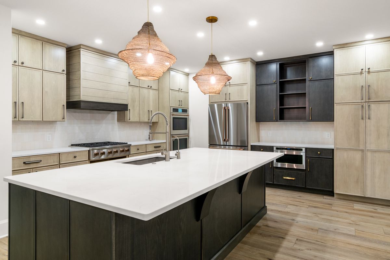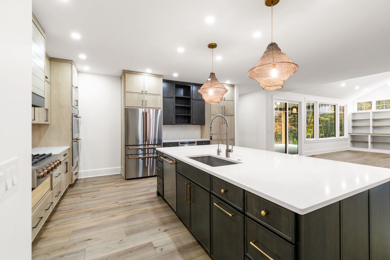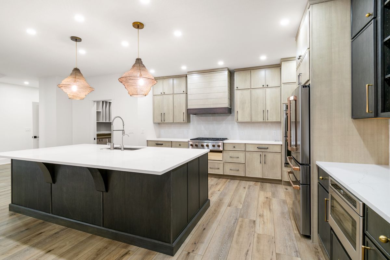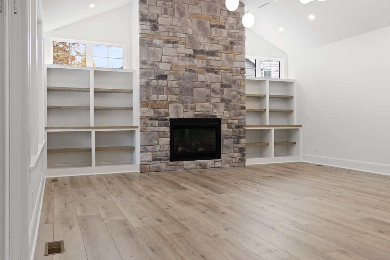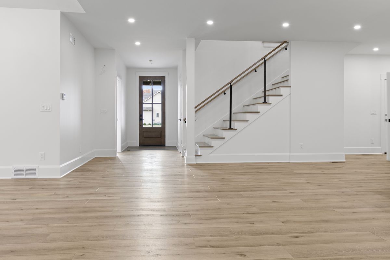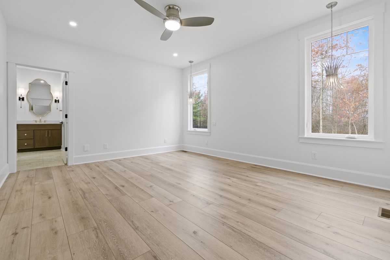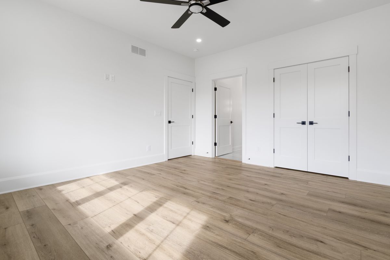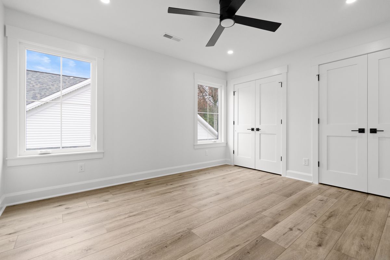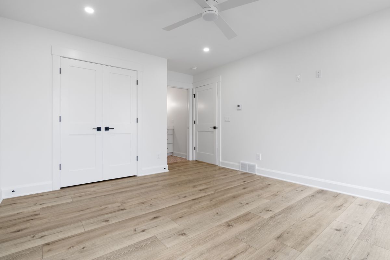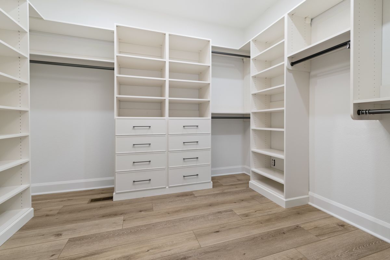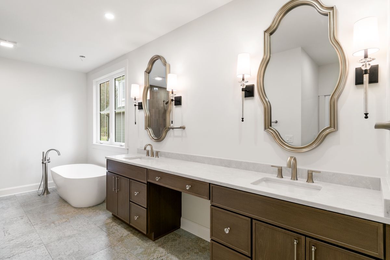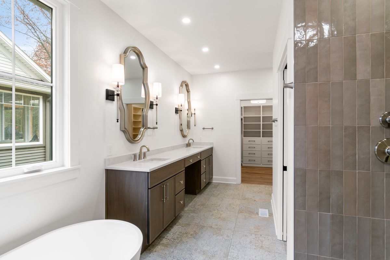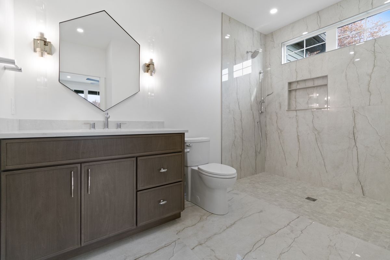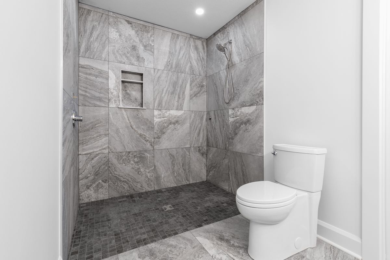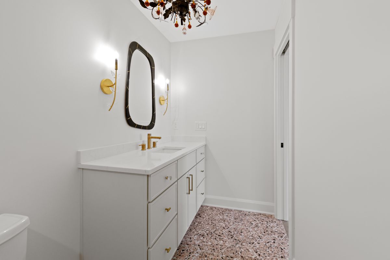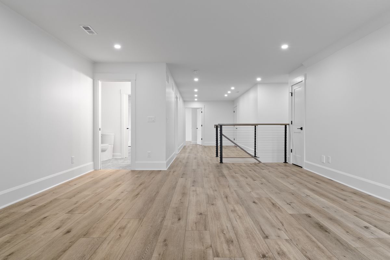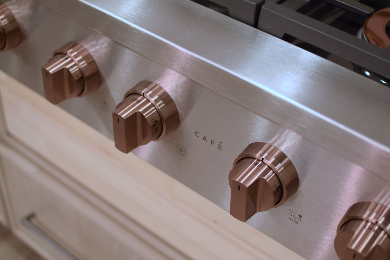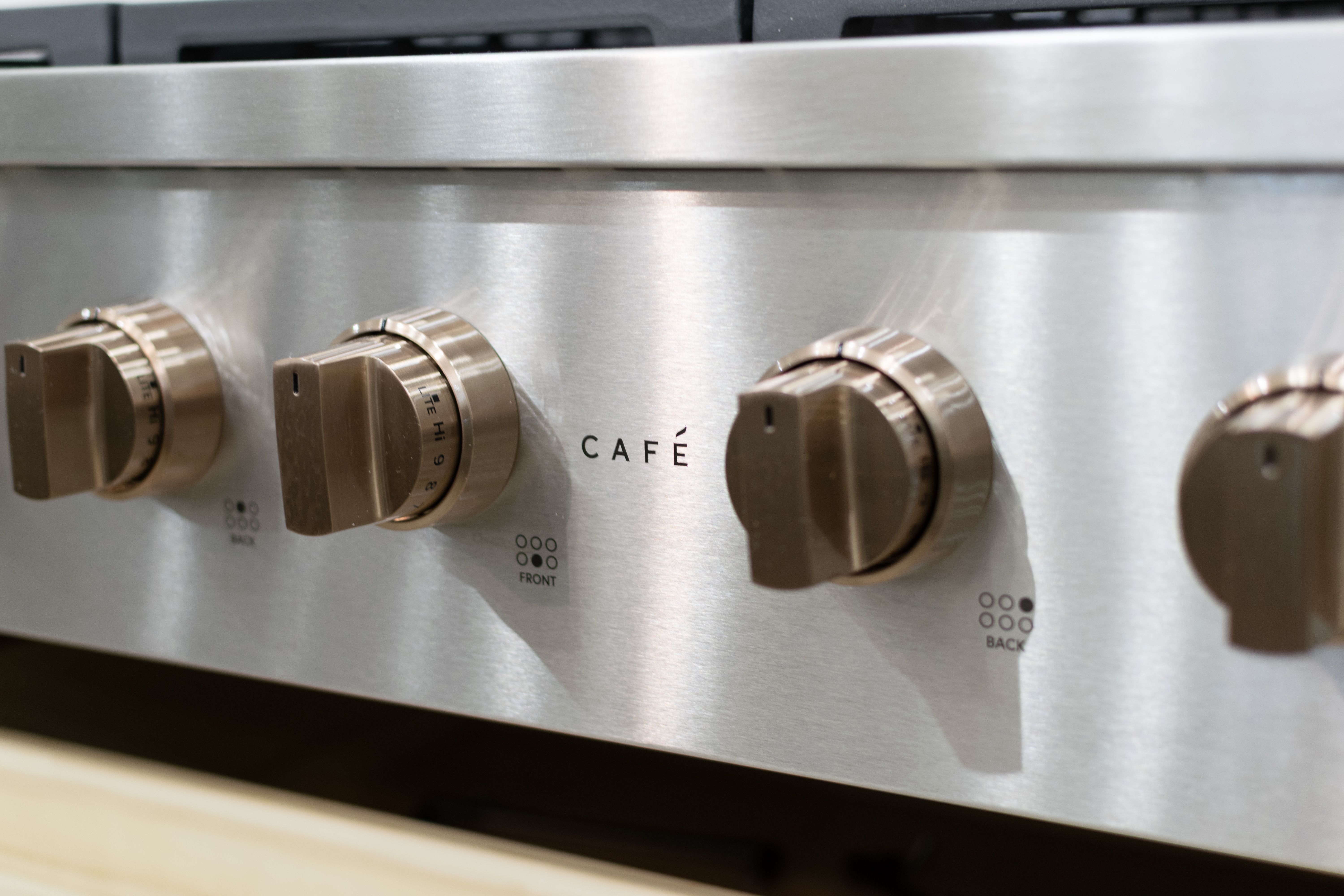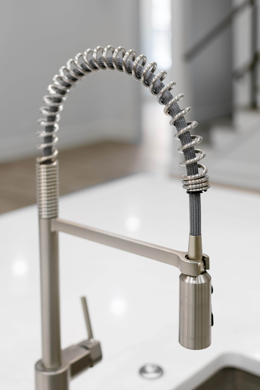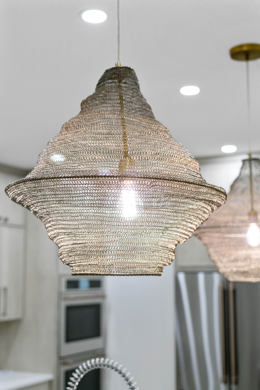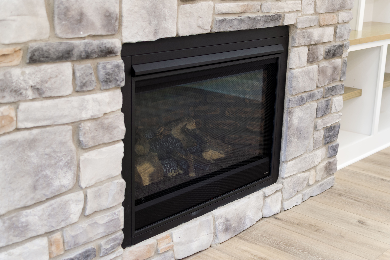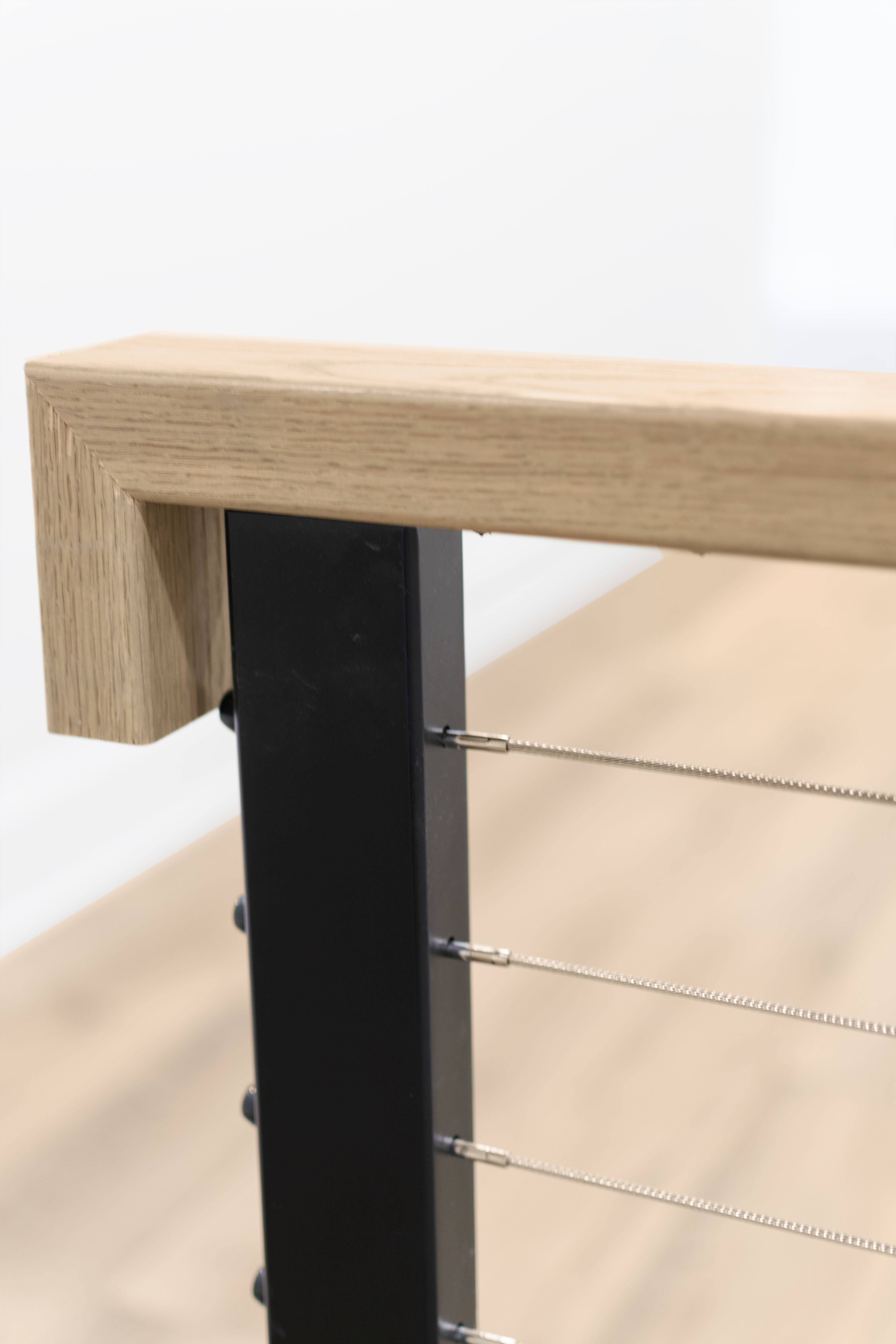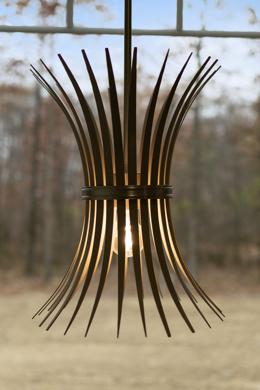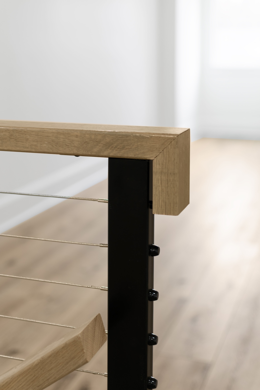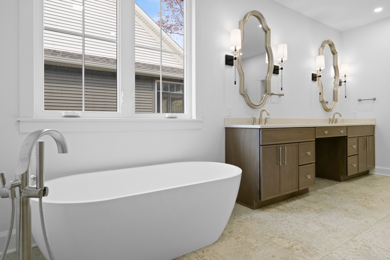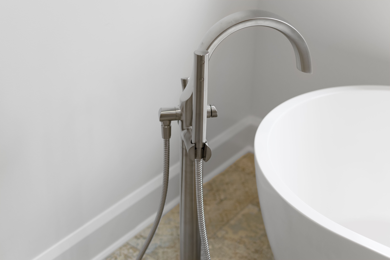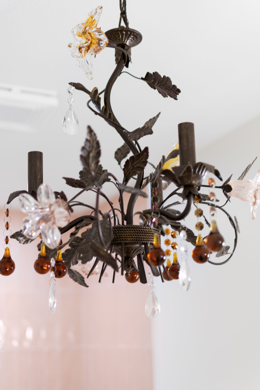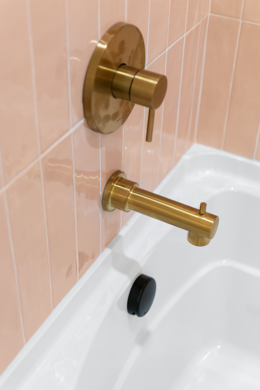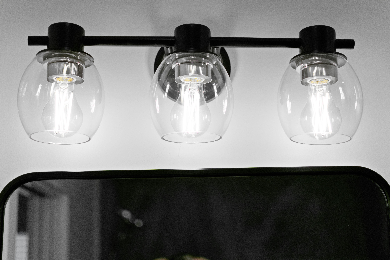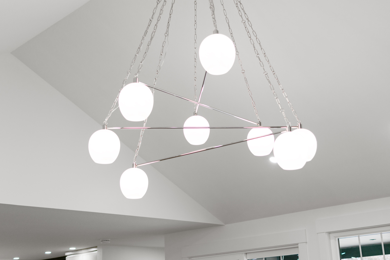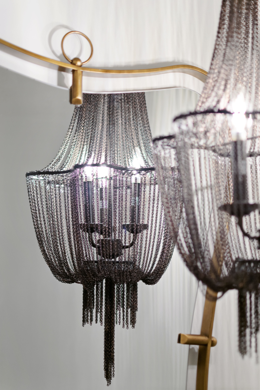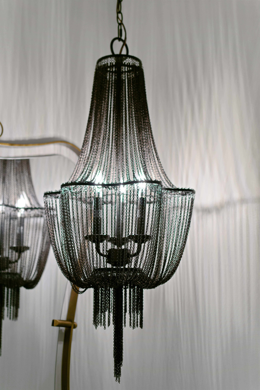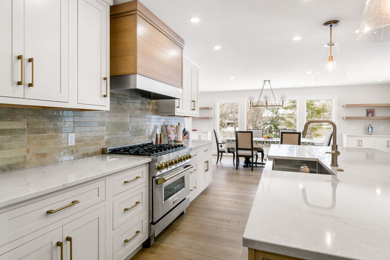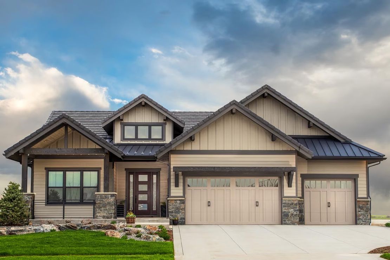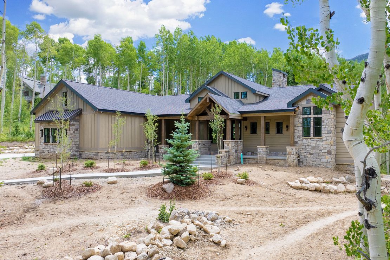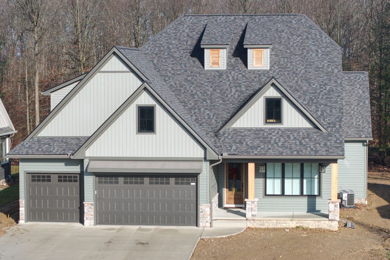
Legacy Homes - Lot 7
- Sal G Sorice
- Sal Sorice
- Melanie Sorice
- Residential, New construction, Ohio
- March 21, 2025
Table of Contents
Tip
This project was completed and sold in Fall 2025
Timeless New American Living in Canfield Township
This New American home combines timeless architectural elements with sleek, modern finishes that flow together in perfect harmony. Located in one of the most desirable developments in Canfield Township, Lot 7 offers exceptional curb appeal with a designer front door, rich timber accents, metal roof details, and carriage-style garage doors. With approximately 3,400 square feet of living space, this custom build features 4 bedrooms, 4 full bathrooms, and a spacious bonus room. The open-concept floor plan is both elegant and functional — ideal for everyday living and entertaining.
Virtual Tour
Click and drag to look around, then use the hotspots to move through the home.Open the menus to jump between rooms, reset your view, toggle VR, or switch to fullscreen at any time.
Quick Facts
- Approximate Square Footage:
- 2350 First Floor
- 1030 Second Floor
- Bedrooms: 4
- Bathrooms: 4 Full, 1 Half
- Garage: 3-car attached
- Completion: November 2025
- Status: SOLD
Interior Living Spaces
Bedrooms, living areas, and everyday spaces throughout the home
Thoughtful Features
- Bedrooms & Baths
- Great Room & Living Spaces
- Kitchen & Dining
- Outdoor & Curb Appeal
Comfort Meets Flexibility
- 4 spacious bedrooms
- 4 full bathrooms
- Bonus room for guests, playroom, or creative use
- Secondary main-level bedroom can serve as a home office
Designed for Family & Entertaining
- Vaulted great room with fireplace and massive windows
- Seamless open layout with natural light throughout
- Professionally curated finishes in a family-friendly layout
Gourmet Touches Throughout
- All custom cabinetry and upscale stainless appliances
- Walk-in pantry for organized storage
- Designer lighting and finishes elevate every detail
Welcome Home
- Wide front porch for morning coffee or evening conversations
- Private rear patio designed for outdoor entertaining
- Timber and metal roof accents with carriage-style garage doors
- Cozy fireplace in the vaulted great room
- Mudroom and laundry with custom built-ins
- 3-car garage with ample space and storage
- Bonus room adds flexibility for evolving needs
- Custom millwork, wide trim, and curated lighting
- Freestanding tub and oversized shower in owner’s suite
- Massive windows provide light and views year-round
- Professional interior and exterior design selections
- Located in Canfield Township, Ohio
- Tucked within one of the region’s premier new developments
- A quiet retreat just minutes from dining, shopping, and schools
Design & Finish Details
Custom materials, fixtures, and craftsmanship highlights
