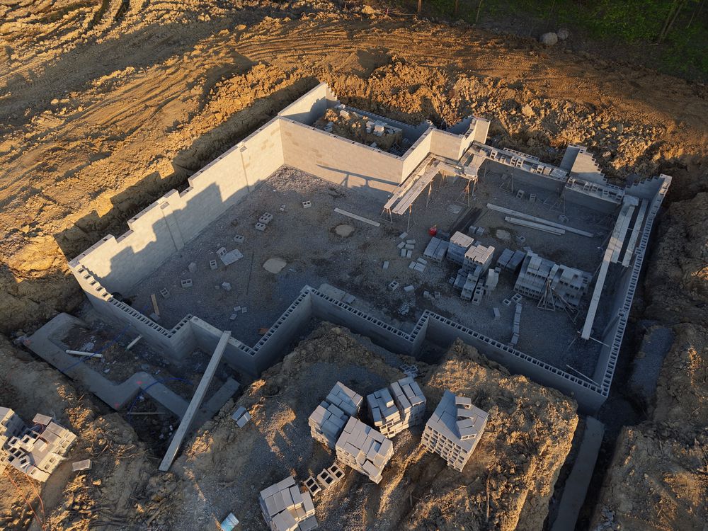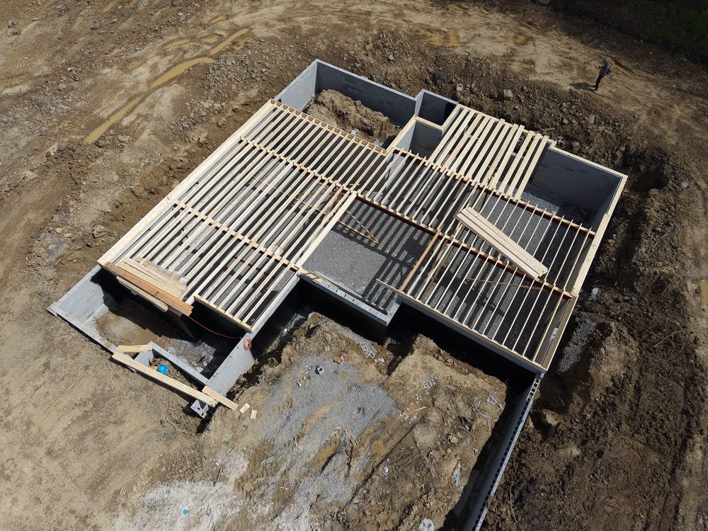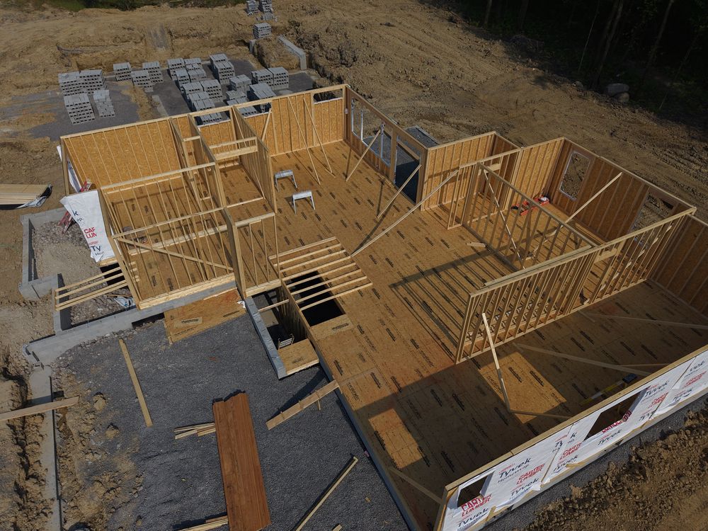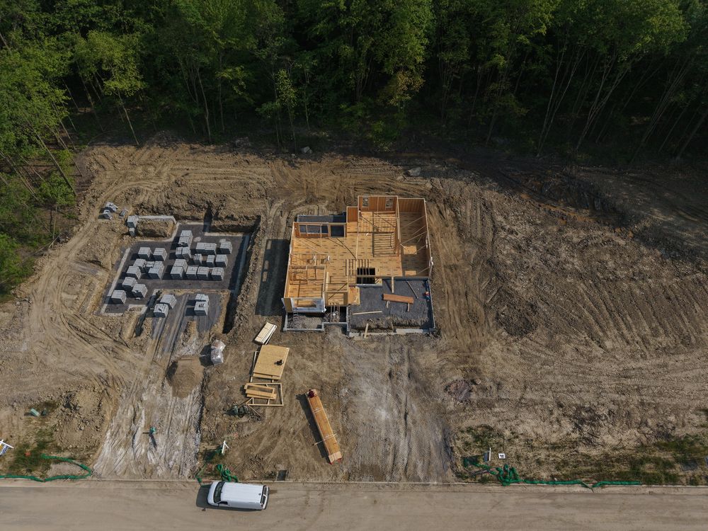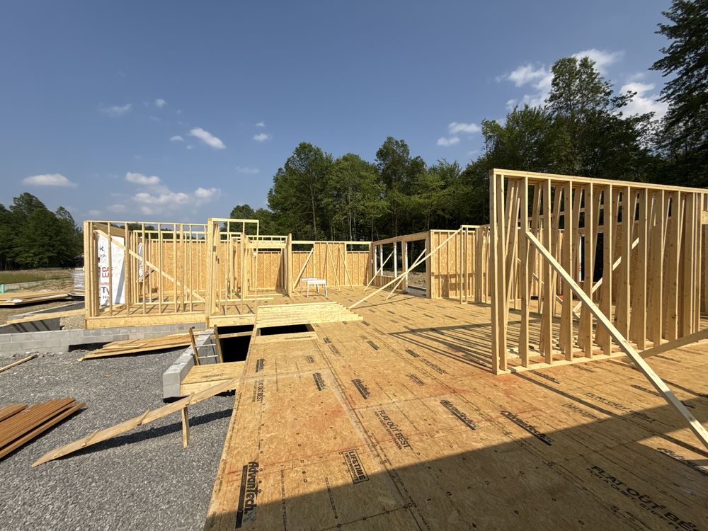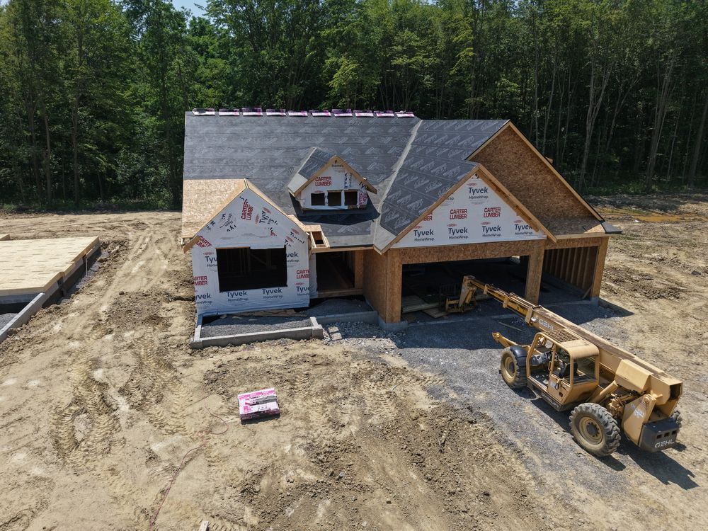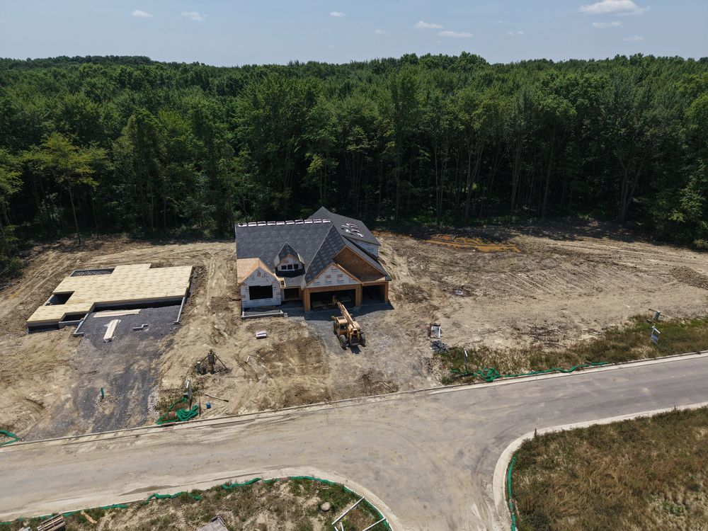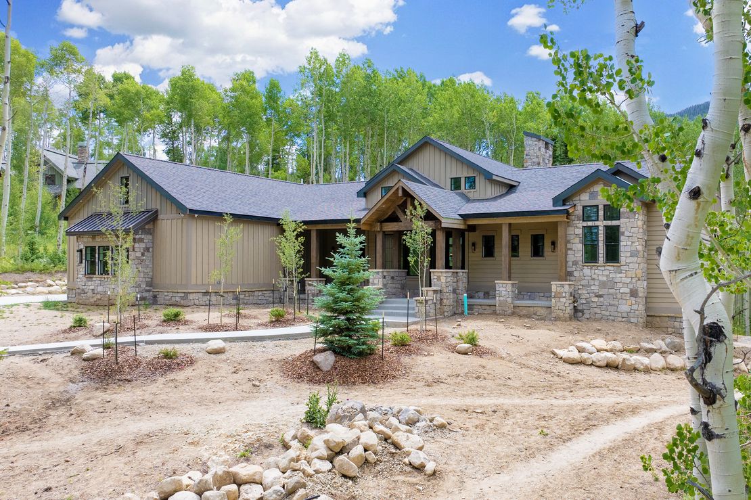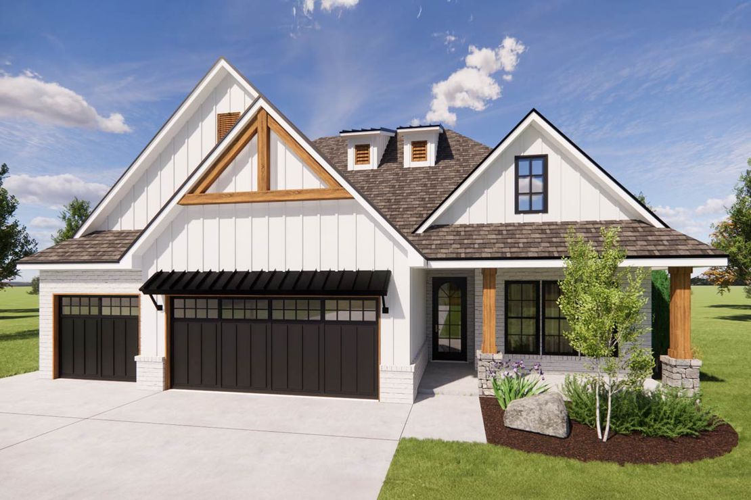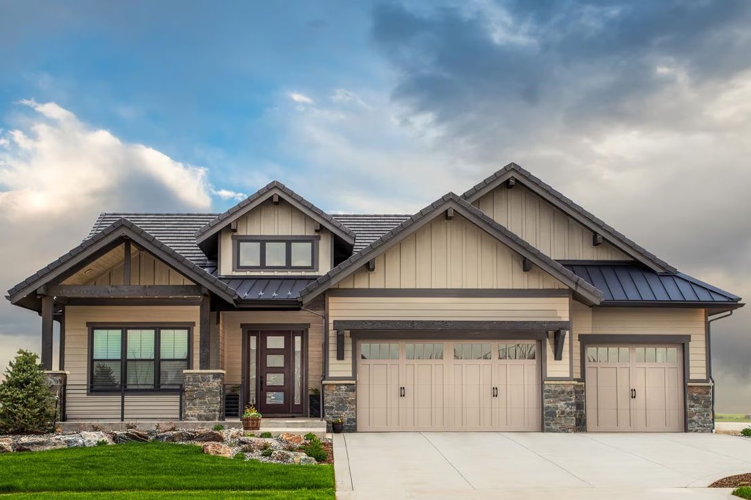
Legacy Homes - Lot 22
- Sal G Sorice
- Sal Sorice
- Melanie Sorice
- Residential, New construction, Ohio
- March 21, 2025
Table of Contents
Tip
Featured in the Home Builders Association of the Valley 2026 Spring Parade of Homes
Mountain Craftsman Excellence in Canfield Township
This Mountain Craftsman home blends rustic charm with refined architectural detail. Located in an upscale Canfield Township neighborhood and proudly featured in the 2026 Spring Parade of Homes, Lot 22 offers immense curb appeal with rich timber accents, metal roof accents, and natural stone detailing.
Step through the custom double entry doors into a sun-filled foyer that opens to panoramic views of the surrounding landscape. Massive windows flood the open-concept living space with light, while the beamed vaulted ceilings and grand fireplace anchor the great room with timeless elegance.
Quick Facts
- Approximate Square Footage:
- 2175 First Floor sq ft
- 1090 Second Floor sq ft
- Bedrooms: 3-4
- Bathrooms: 4 Full
- Garage: 3-car attached
- Completion: June 2026
- Status: HBA Parade of Homes 2026 Entry
Project Progress
Notable Features
- Bedrooms & Layout
- Great Room & Common Spaces
- Gourmet Kitchen
- Owner’s Suite & Baths
- Outdoor Living
Room to Live and Grow
- 4 bedrooms including a main-level owner’s suite
- Secondary ensuite bedroom/study just off the foyer
- 2 additional upper-level bedrooms, each with private full baths
- Upper-level bonus/entertainment space
- Lower level is pre-plumbed for future expansion
Voluminous and Light-Filled
- Vaulted beamed ceilings in the great room
- Massive windows for natural light from every angle
- Large designer fireplace with timeless presence
Designed to Impress
- Inset cabinetry in warm white, accented by rift-cut white oak
- Massive island and dedicated walk-in pantry
- Decorative range hood and upscale stainless appliances throughout:
- Column refrigerator & freezer, 6-burner dual fuel range, oven/microwave combo
A Private Retreat
- Main-level luxury suite tucked privately behind the garage
- Spa-inspired bath with freestanding soaking tub and oversized shower
- Large walk-in closet steps from the laundry for everyday ease
Entertain or Unwind
- Inviting front porch designed for peaceful mornings
- Expansive rear patio perfect for private entertaining
Floor Plan
Coming Soon
- Metal roof accent and custom timber/stone accents
- Double front entry doors
- Vaulted ceilings and architectural beams
- Professionally designed interior and exterior finishes
- Pre-plumbed lower level for future living space
- Three-car garage with ample storage
- Energy-efficient construction and layout optimization
- Nestled in a premier Canfield Township development
- Close to local dining, shopping, and amenities
- Quiet, upscale neighborhood ideal for families or retreats
Additional Photos
Coming soon
Project Video Tour
Coming Soon
