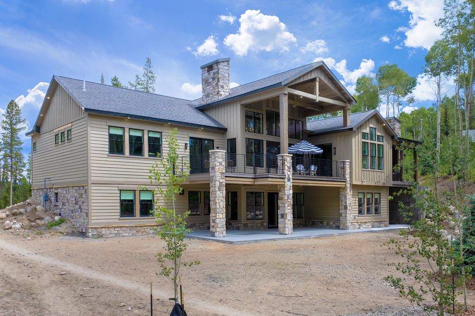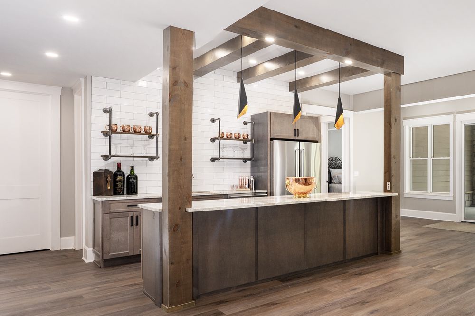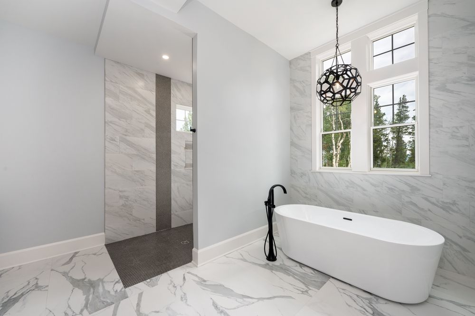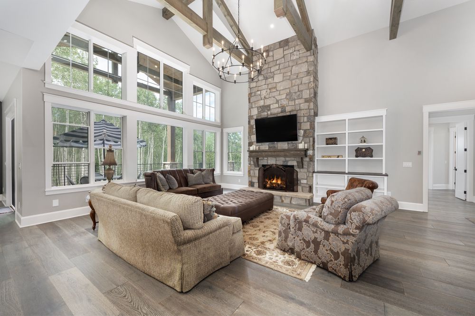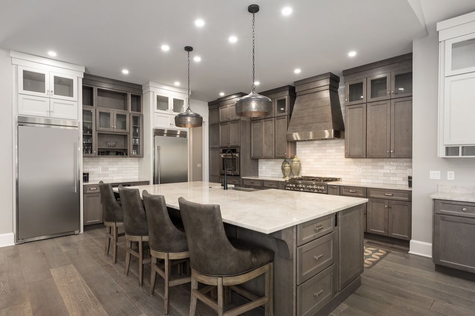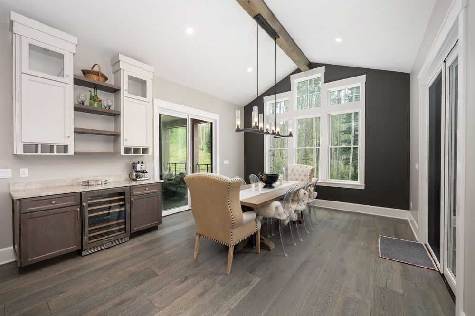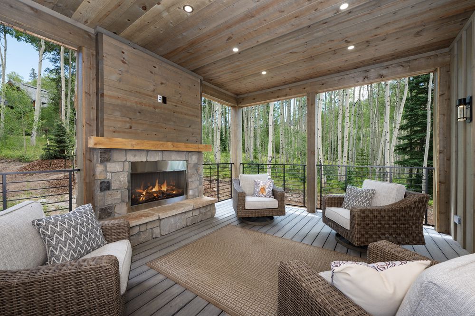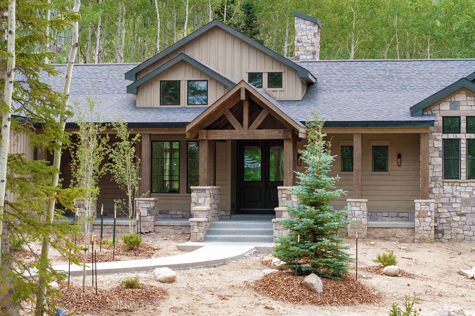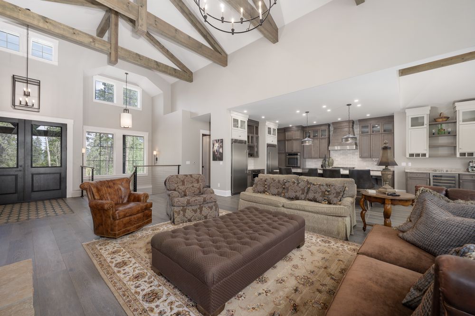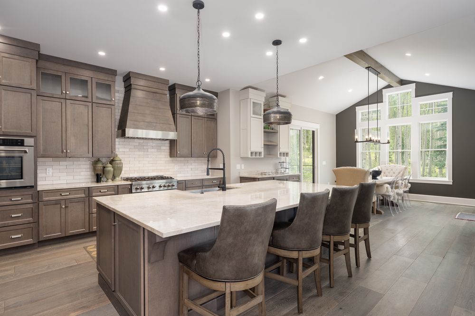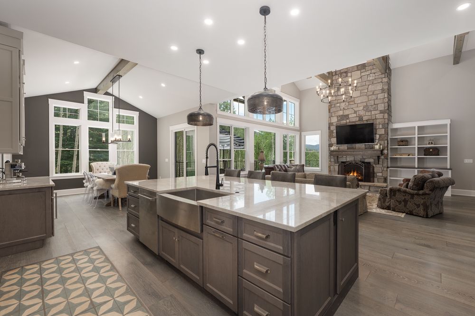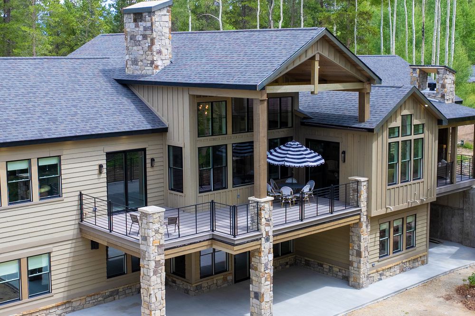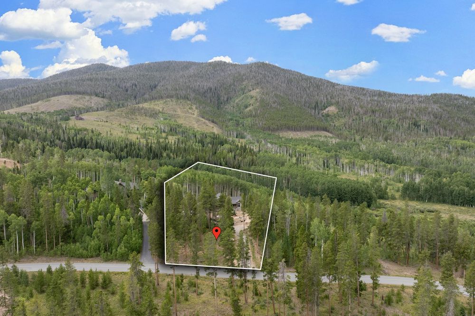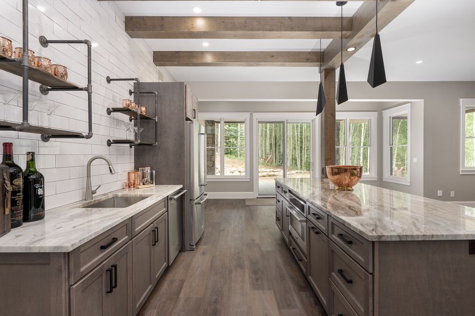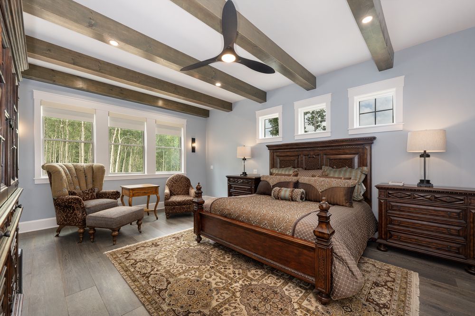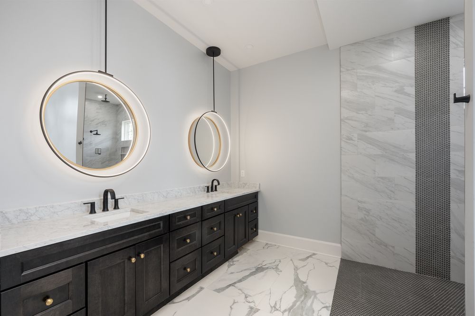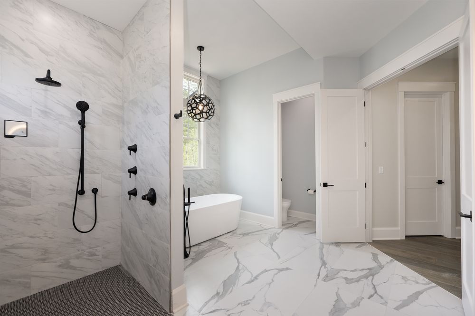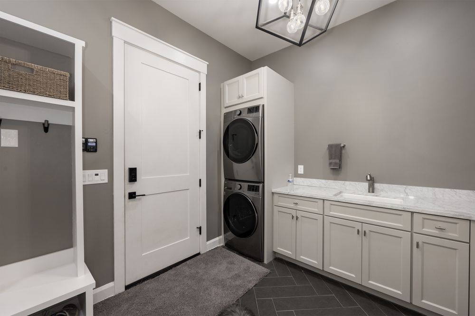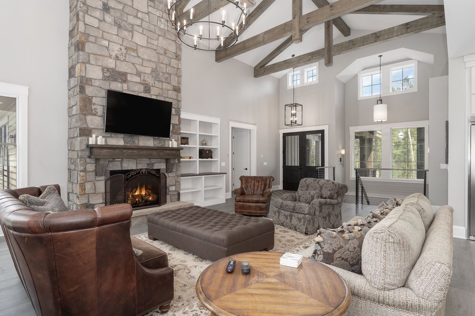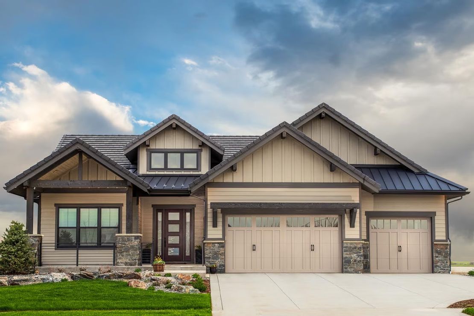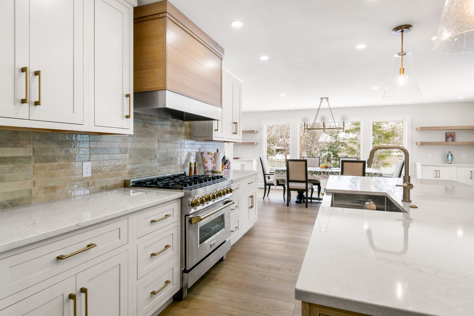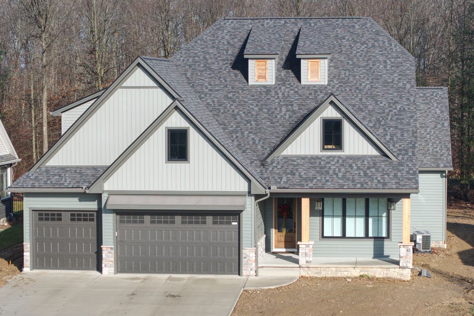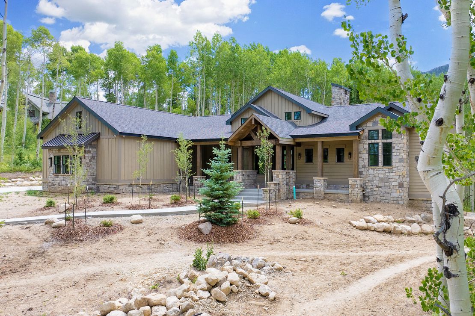
2210 Wildberry Lane
Table of Contents
Tip
This project was completed in late June 2024 and sold in January 2025
Modern Mountain Elegance in The Fairways at Pole Creek
Nestled among the shimmering aspens in the coveted Fairways at Pole Creek, 2210 Wildberry Lane is a modern mountain masterpiece that effortlessly blends with its stunning natural surroundings. This newly built luxury home sits on nearly three acres, offering direct access to National Forest Land, where year-round activities await just steps from your backyard. Designed with both form and function in mind, this home showcases exquisite craftsmanship and high-end finishes throughout. The thoughtful floor plan and warm greige color palette create a seamless flow of classic, elegant subtlety, providing a sanctuary of private, shared, and entertainment spaces.
Table of Contents
Photo Gallery
Unparalleled Features
- Bedrooms & Baths
- Master Suite
- Kitchen & Living Spaces
- Outdoor Living
Space for all life’s needs
- 4 large ensuite bedrooms
- 4 full baths, and 2 half baths
- office/flex space that can serve as a 5th bedroom.
Enjoy your private home within a home
- A spacious master suite with a large sitting area
- oversized double vanity, a luxurious shower, a freestanding tub
- an expansive closet
Cook like a chef
- Floor-to-ceiling custom cabinetry, a designer range hood, and an oversized single-slab stone-topped island are the heart of the gourmet kitchen, complemented by a dedicated pantry.
- The vaulted dining room opens directly onto two decks/patios,
- The main level great room boasts a peak ceiling height of 22 feet, accented by multiple custom beamed ceilings.
Nature is calling
- Four expansive patios/porches provide breathtaking views from every angle
- Modern rod-rail deck railing and an outdoor fireplace perfect for year-round enjoyment.
- Nearly 3 acres of private space
- Backs directly to nearly 5,000 acres of Public Land - Bureau of Land Management
Floor Plan
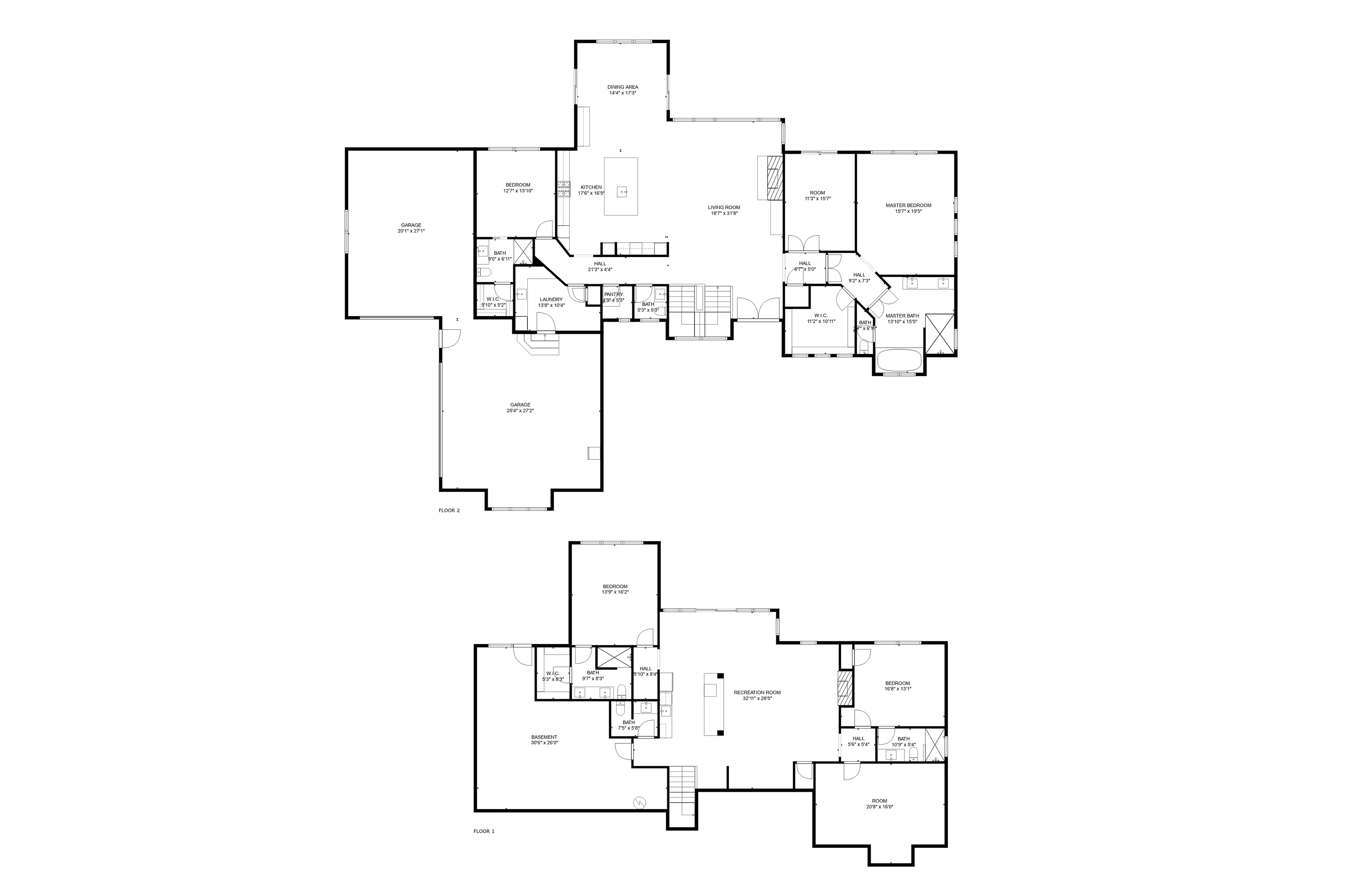
- A mudroom/laundry space with custom built-ins
- A lower-level kitchen and bar with an oversized island
- Two entertainment spaces, and a flex space offer endless possibilities for living and entertaining.
- Fully furnished.
- Natural stone countertops and exquisite tile work throughout.
- Oversized and custom architectural Pella windows for optimal, expansive views.
- Craftsman oversized trim and massive cedar timbering.
- Wide engineered European white oak oiled floors (VOC-free).
- Warmboard premier hydronic radiant floor heating system, whole-house humidifier, and central vacuum.
- Smart home prewiring, exterior cameras, and drip irrigation for convenience and peace of mind.
- One oversized double car garage and one oversized single car garage.
- Exterior attached covered storage space with indoor access from the lower level.
- Tabernash, CO
- This property is a dream retreat, offering close proximity to the YMCA of the Rockies and the world-renowned Winter Park Ski Resort.
- Whether you’re skiing, hiking, or simply enjoying the tranquility of your surroundings, this majestic homestead with its timeless appeal is ready to welcome you home.
